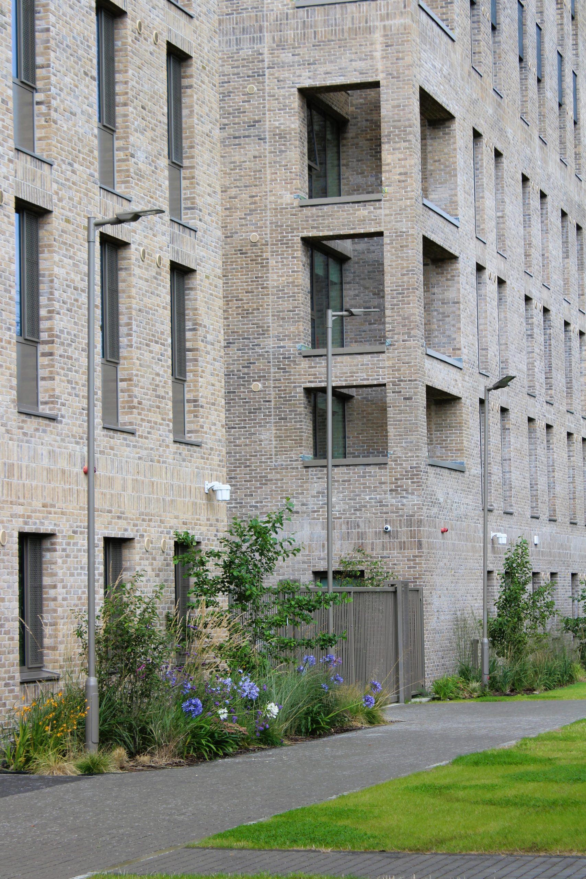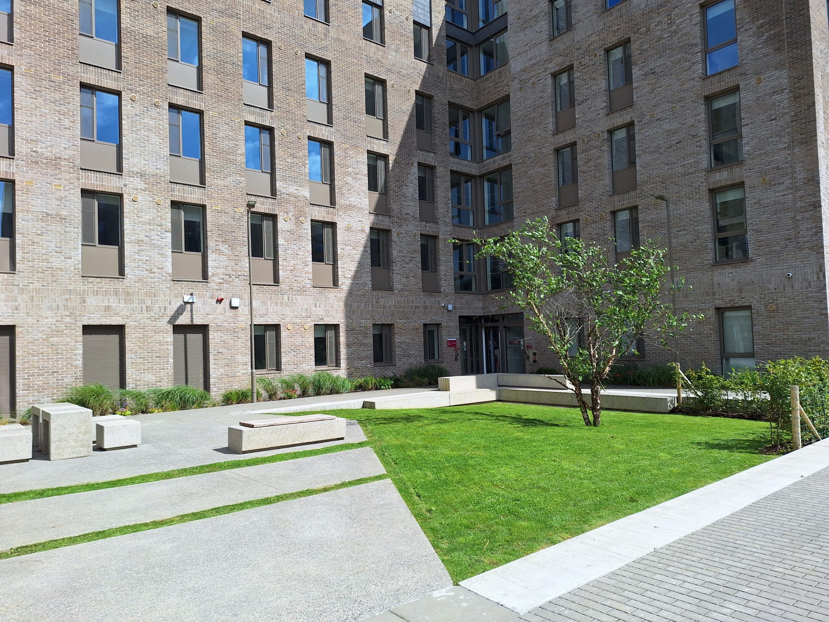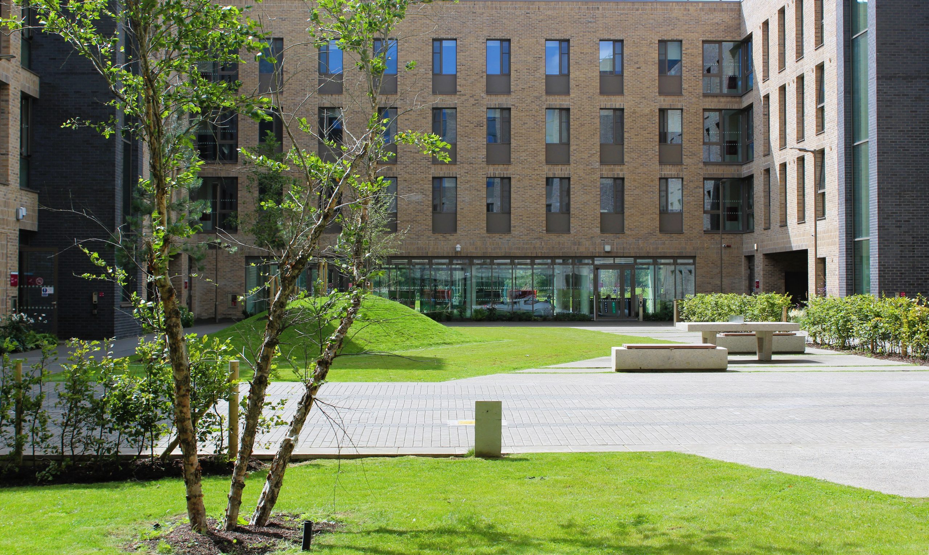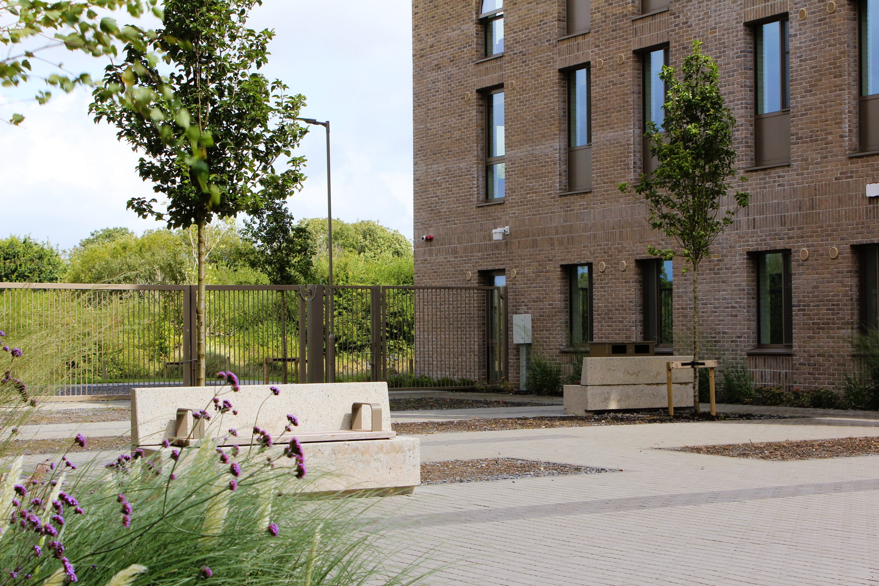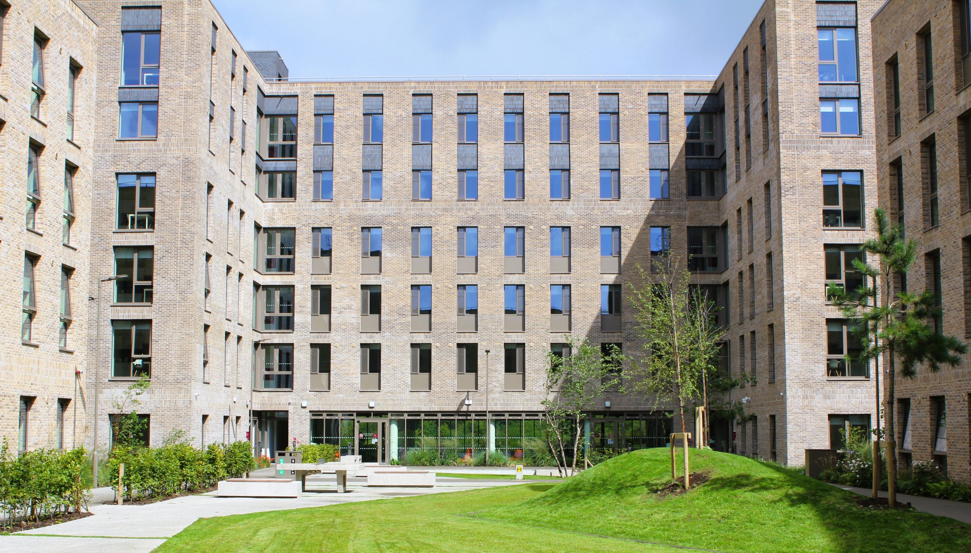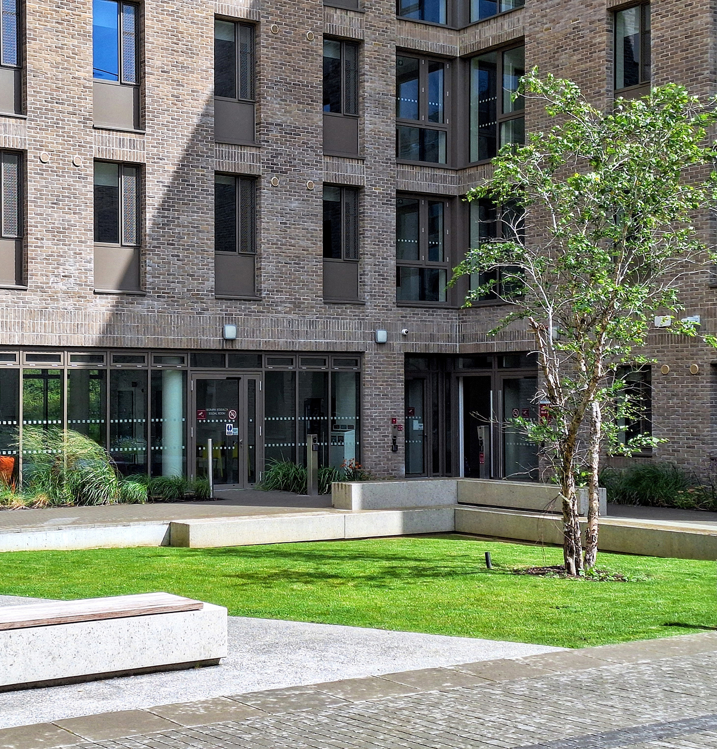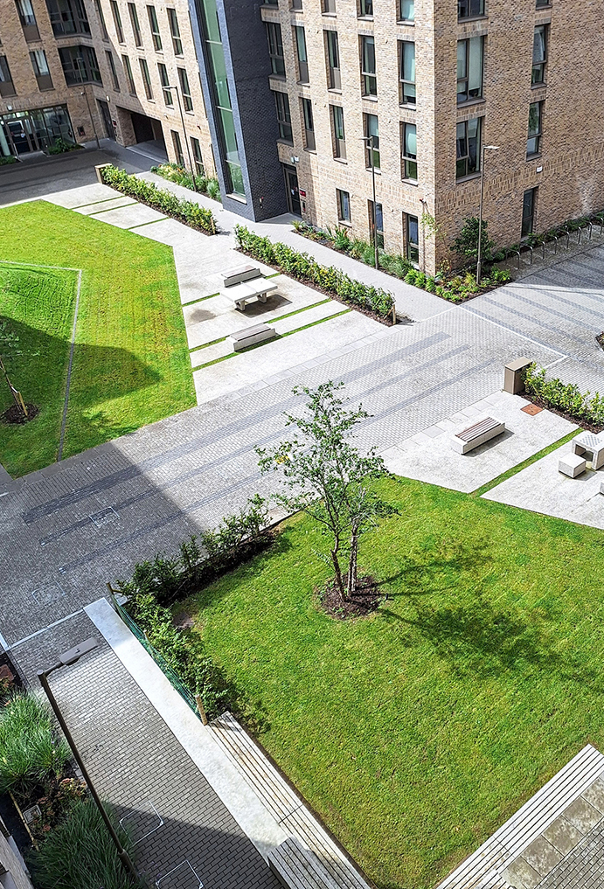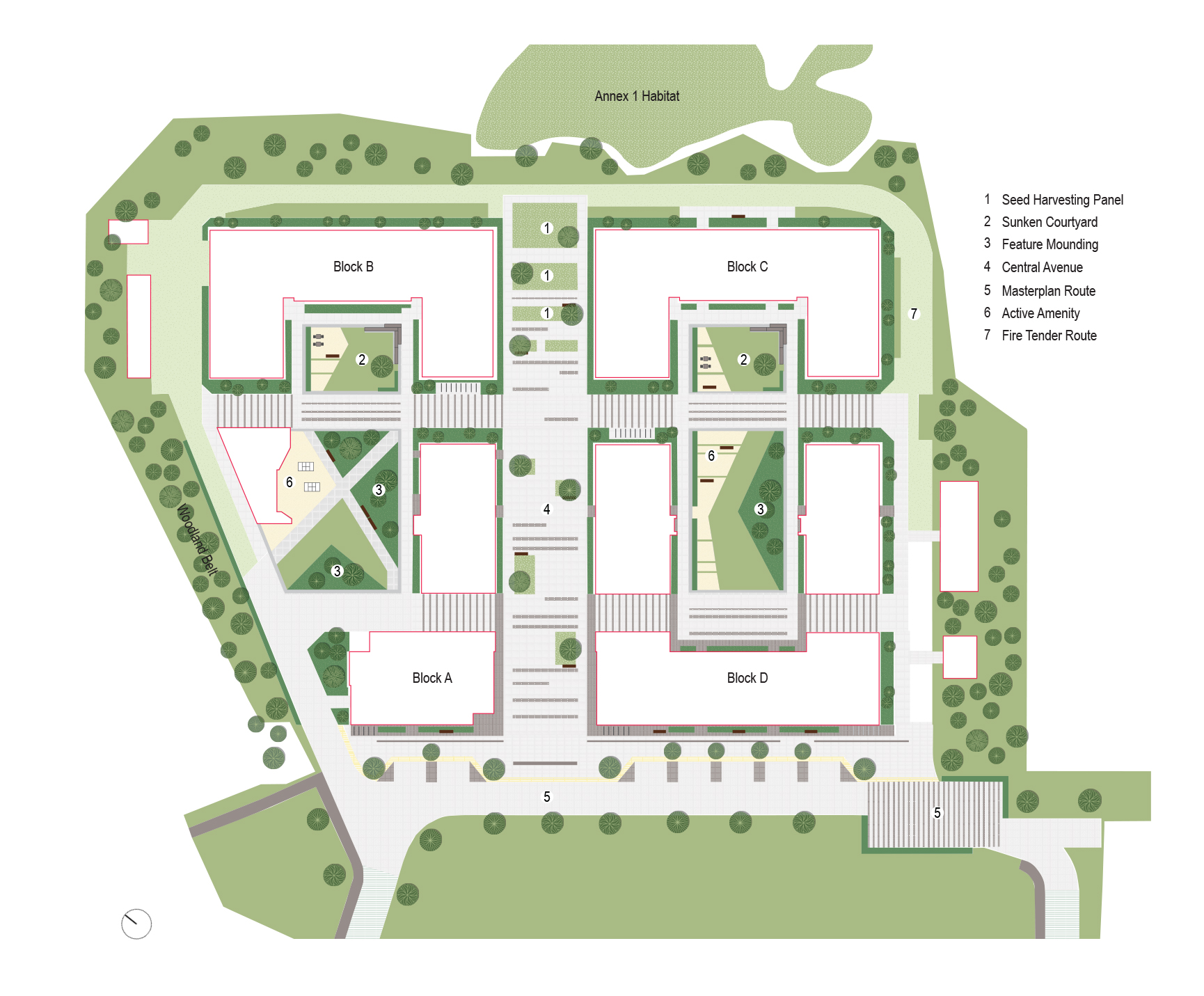Courtyards, boulevards, and shared surfaces combine formal structure with biodiversity-led design, creating vibrant social and study spaces. A live on-site experiment tests the regeneration of native grassland habitats for future campus projects.
This second phase of the University of Galway’s housing initiative delivers 674 bed spaces across 125 apartments in four blocks of 6–8 storeys, arranged around landscaped courtyards and linked to the University Masterplan Route. A key design challenge was the proximity to the River Corrib SAC and adjacent Burren-like grassland. The landscape responds with a transitional design: rectilinear panels extend from the existing grassland along the central boulevard, decreasing in density southwards. Soil profiles, planting, and management regimes were developed with the team ecologist and the UG Applied Ecology Unit to replicate the surrounding habitat. The boulevard also functions as a fire tender route, shaping the layout and durability of each panel.
The two courtyards share a common design language of formal lawns, linear benches, chess tables, and recessed bleacher seating oriented toward afternoon and evening sun. Pollinator-friendly buffer planting protects ground-floor apartments, while gentle mounding, tree planting, and northern attenuation panels enhance enclosure and biodiversity. Southward, contrasting paving bands increase in rhythm toward the Masterplan Route, where a shared surface supports bus drop-off, universal parking, and slowed traffic in line with DMURS guidelines. This route links the park-and-ride to the existing Masterplan spine and includes an active-use space to animate the area.
The Live Experiment
In June 2023, the University of Galway, MKO, and Mitchell Associates began a live experiment to collect, store, and sow seed from the existing grassland, creating varied conditions to test its viability for future campus projects.






