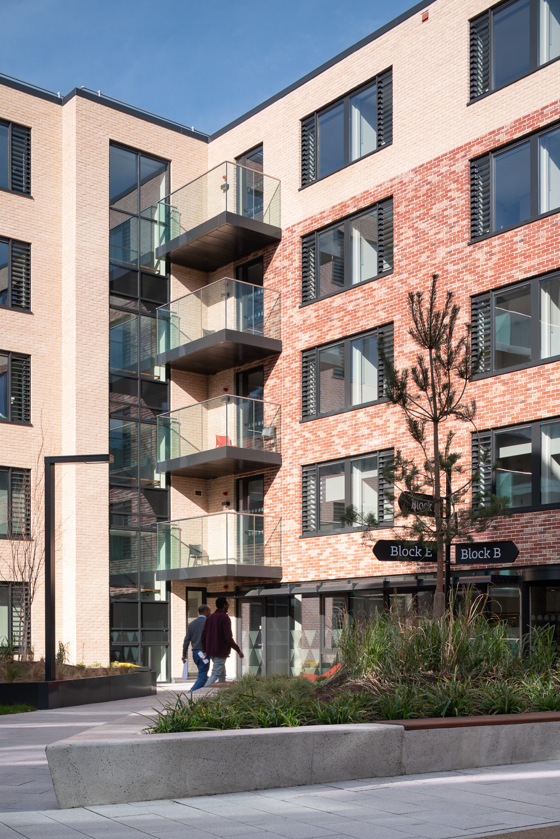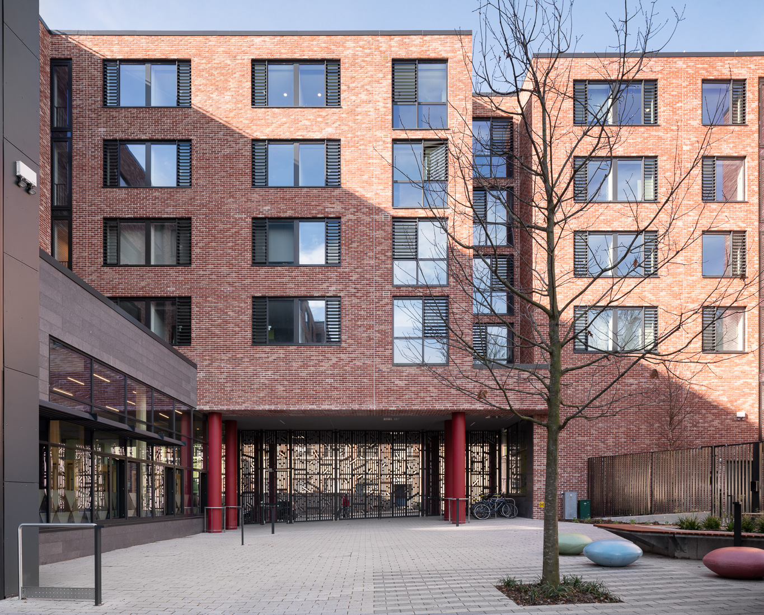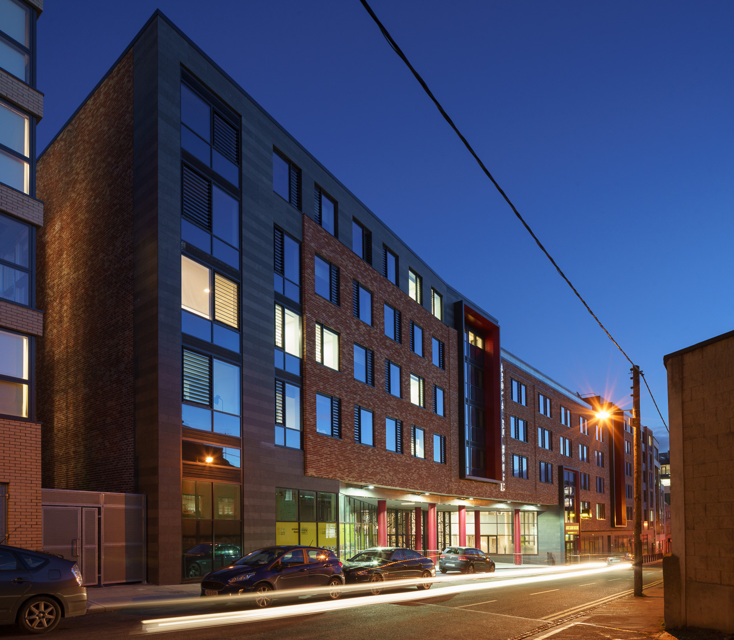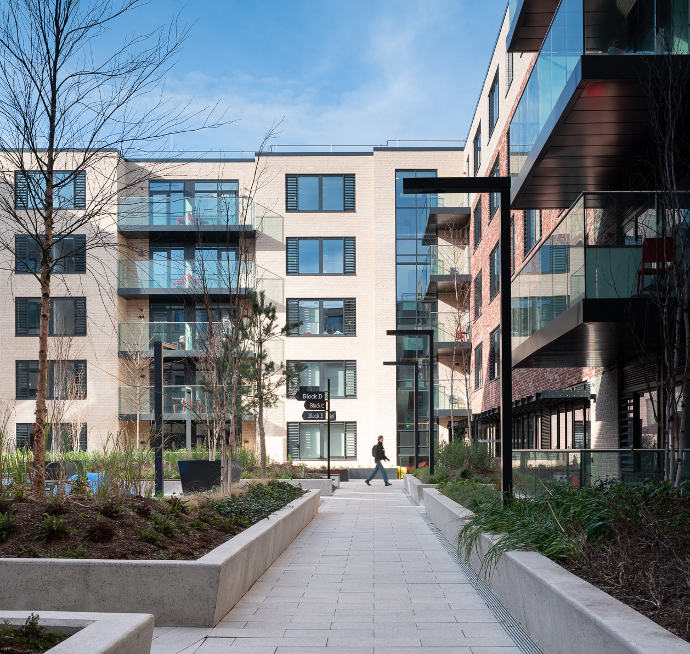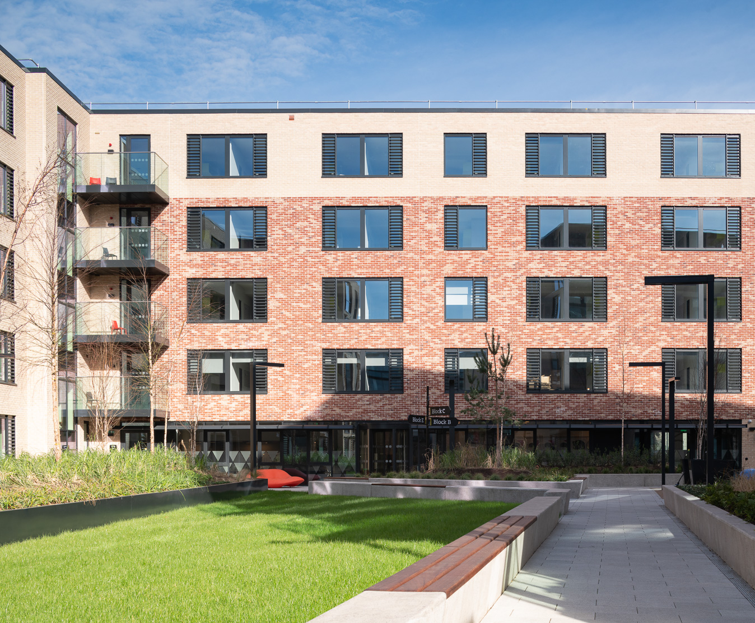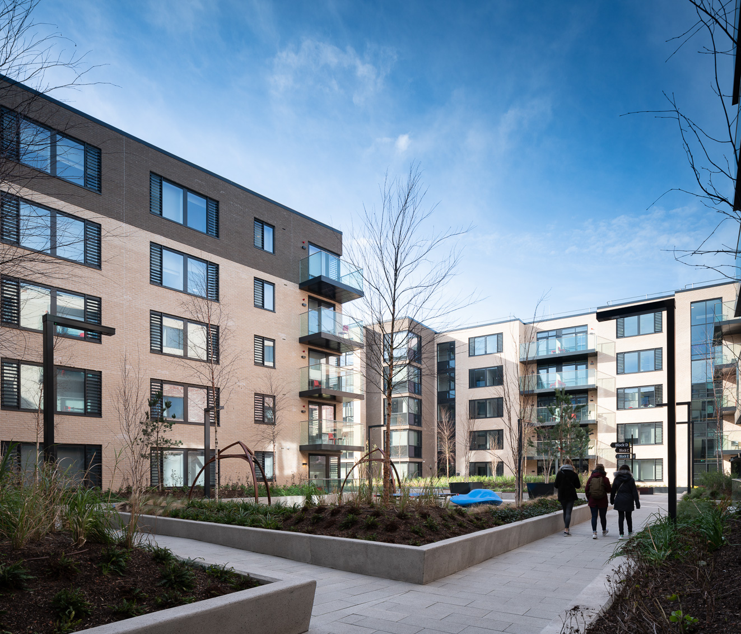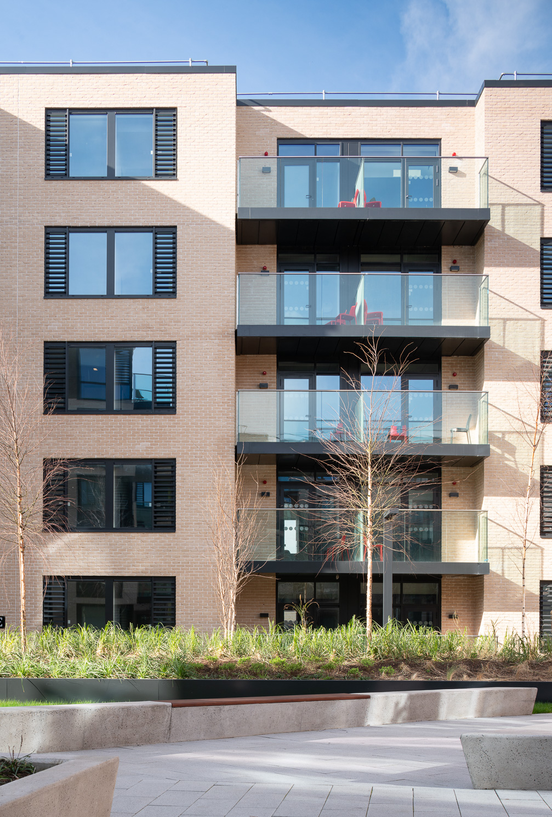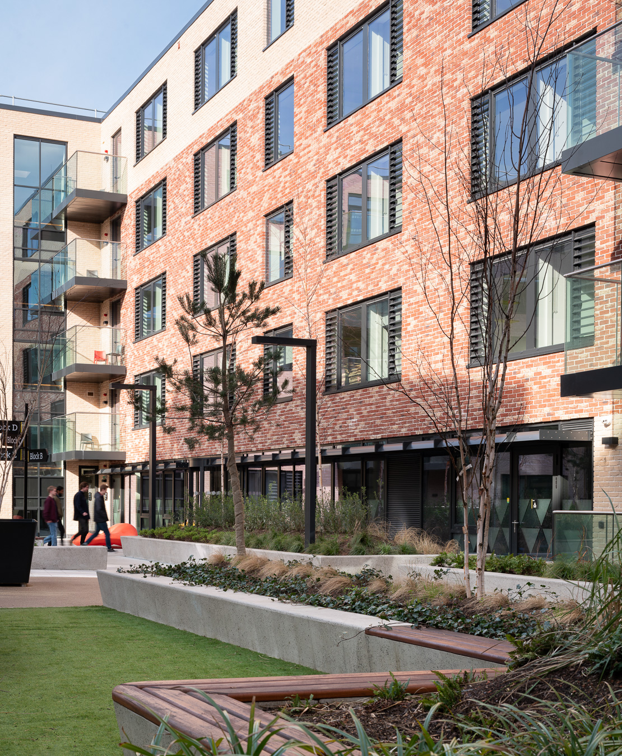One of the key challenges of this design was creating inviting, usable communal spaces while ensuring sufficient privacy for groundfloor apartments.
Ardcairn House is a mixed-use Student Accommodation development completed in June 2018. The project is situated at the junction of Brunswick Street and Grangegorman Lower in Dublin’s north inner City. The former 0.76ha brown field site contained a number of semi derelict dwellings as well as several vacant warehouses. The development varies between 4, 5 and 6 storey blocks and provides 571 bed spaces, large landscaped outdoor courtyards at ground and first floor levels, gym and various ancillary spaces for student use.
Entering from Grangegorman Lower involves passing through a bespoke gated building under croft. As well as the full height bespoke pivoting gates the under croft contains vibrant lighting and coloured structural column installations to ensure a pleasant welcoming and exiting transitional experience. Once you pass through the gates your attention is caught by the feature 50cmg Quercus rubra. The tree acts as a landmark for the scheme as well as a meeting point surrounded by different bespoke informal seating opportunities. Bespoke timber seating meanders along the border planters and leads to an external gym station and basketball half-court.
Moving from the ground floor through the main reception we arrive at the core space of the development for residents, the first-floor courtyards. The courtyards, which are located on podium are a high-quality outdoor amenity area and provide entry to six of the blocks. The two courtyards have been designed to integrate multiple uses including circulation, active and passive uses, screening, promoting social interaction and links between internal seating opportunities and external environment. To the east of the northern courtyard there are more private seating/ meeting opportunities created. Here ping pong tables surrounded by bespoke timber topped exposed aggregate seating and tree planting offer fun activity and encourages social interaction between the student residents. Unique external couches and hammocks offer a seating opportunity rarely seen elsewhere and provides residents with a seating/ lounging experience usually reserved for indoors. Both courtyards have raised, lush, mounded shrub planting buffering the entirety of the ground floor apartments. This buffer separates the passing visitors outside from the resident indoors. This gives the resident privacy indoors but also reduces the feeling of overlooking for the outdoor courtyard user. The themes of the northern courtyard run through to the southern courtyard where a large bespoke sheltered seating area overlooks a mini golf putting green and ping pong tables.






