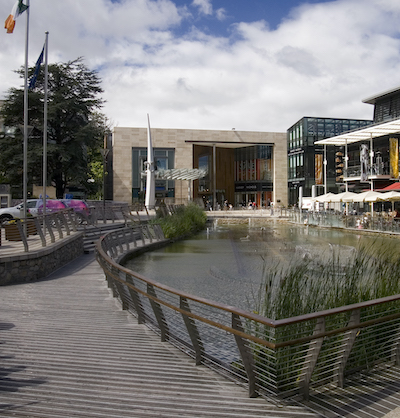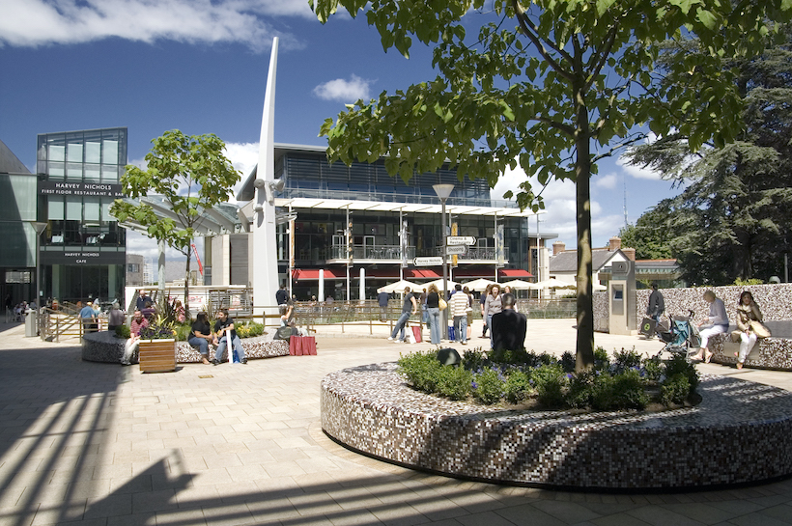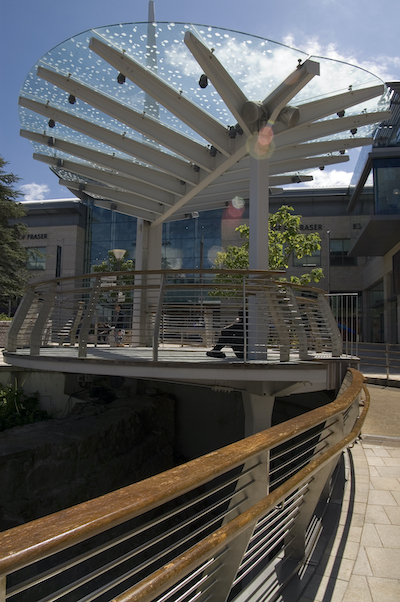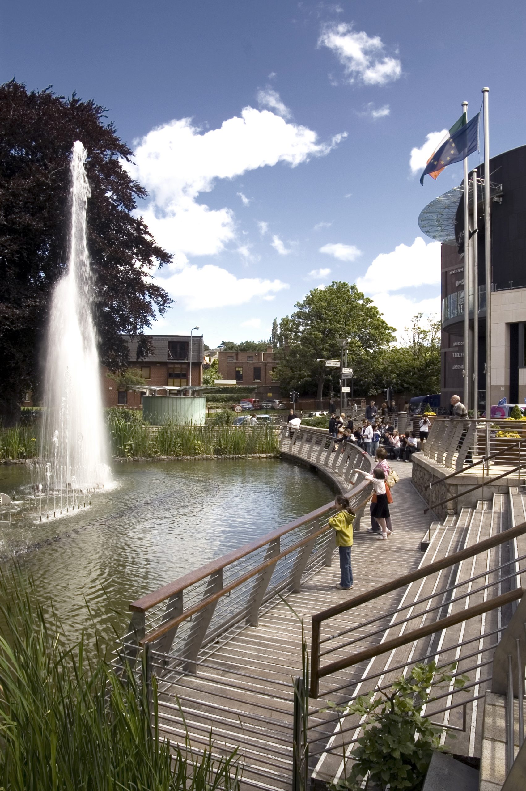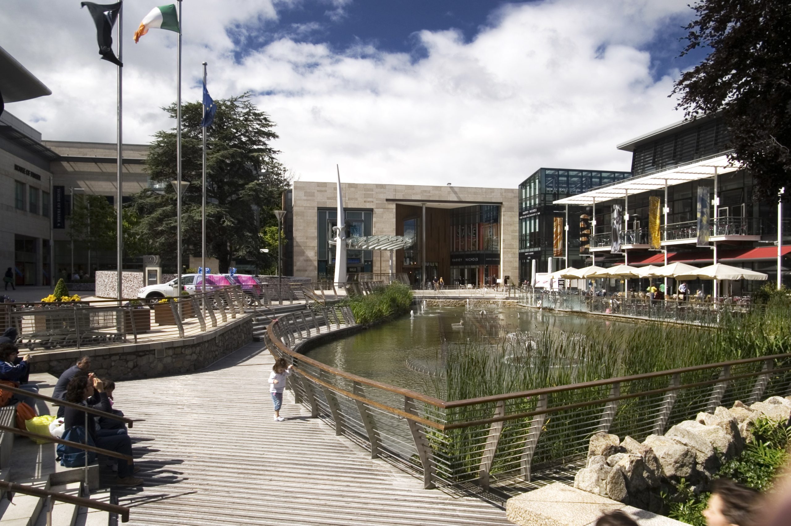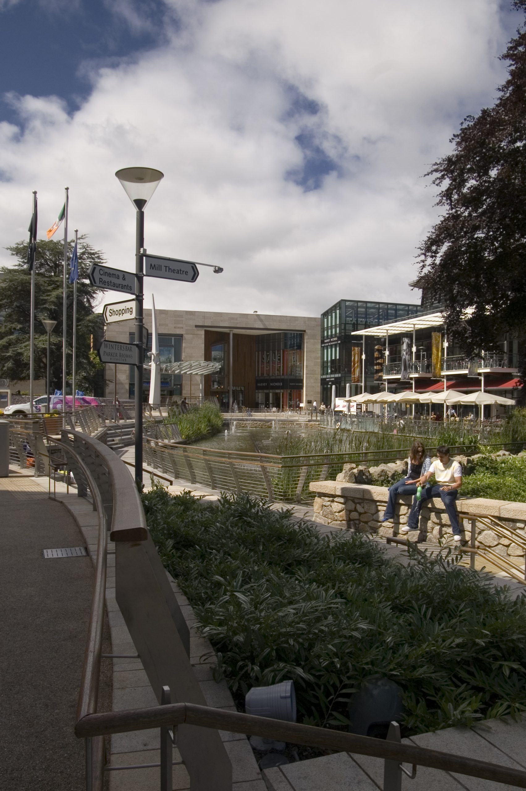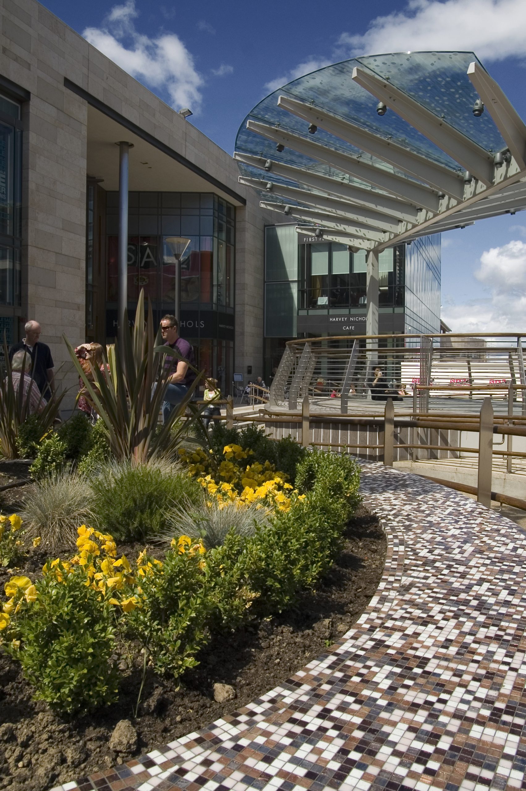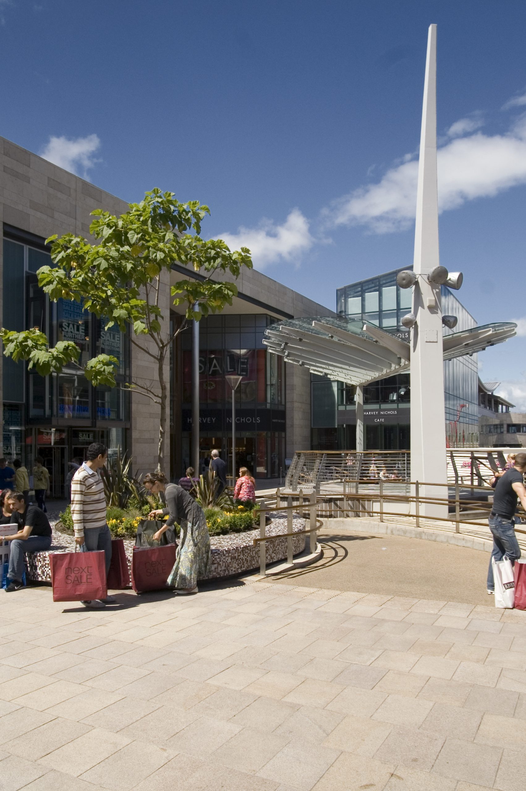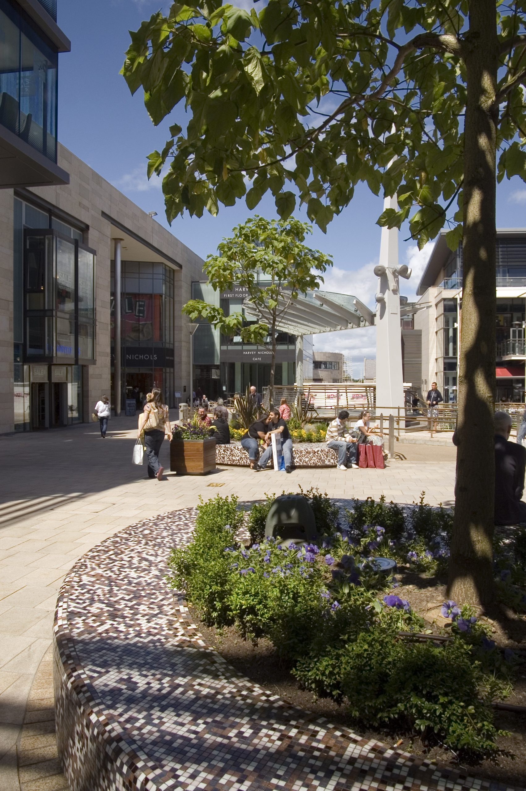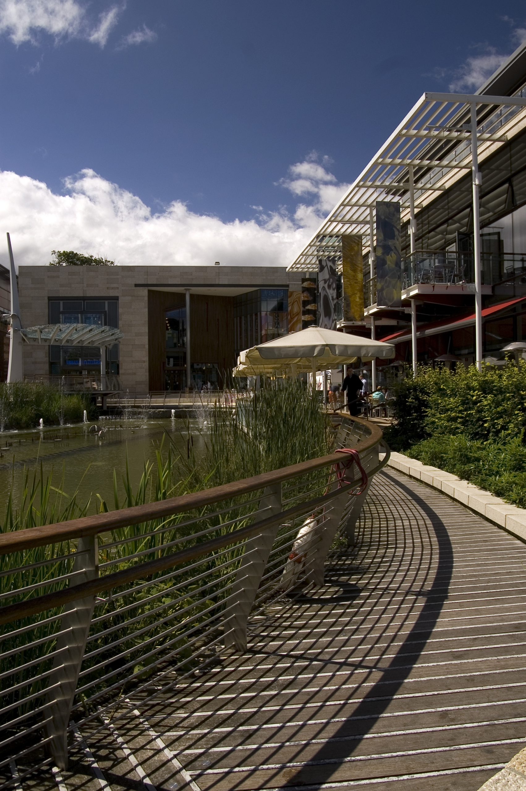The design is centred around the retention of existing mature trees and the integration of the ~400 year old Mill House and Mill Pond. When opened in March 2005 it became Ireland’s largest shopping centre.
The new Dundrum Town Centre is a three storey shopping centre with apartments and offices over basement levels of car parking, connected to the old village by a new streetscape and town square, which is centred on the Millpond. The civic quality is enhanced by a series of restaurants flanking the square, a new theatre, and com-munity rooms. The Millpond is a protected structure. The dam wall, constructed in local granite in a traditional coursing, was the most significant element of the composition, albeit a crude and rustic example of a dam.
The existing Copper Beech, and Blue Cedar, were protected, and survived a gruelling construction period. The conservation of these elements resulted in a scheme that had to negotiate their diverse levels. Essentially, a lower timber deck forms a promenade around most of the pond, while a higher, stone paved square serves as the main thoroughfare and seating area. The oval planter beds are based on the formation in plan of Irish drumlins. Circulation passes around them, while they are raised oasis of seasonal planting, with lush leaves of Paulownia. The wide mosaic walls are used for sitting and reclining after an energetic shopping expedition. The Town Square is an outdoor living room, even fitted with a video screen and touch-screen information points.






