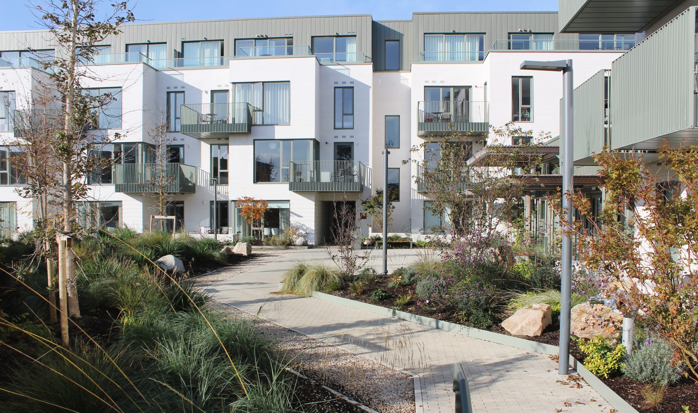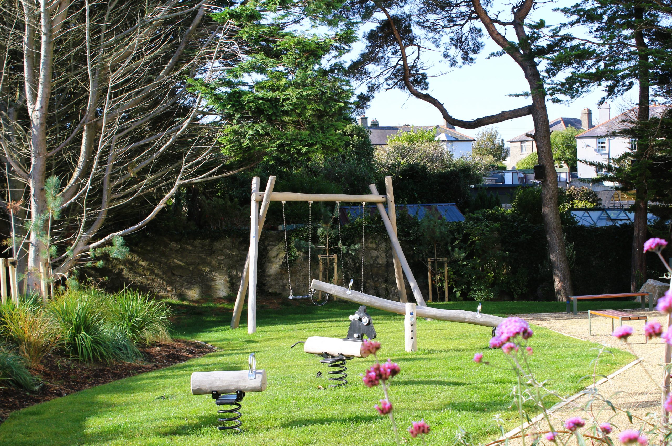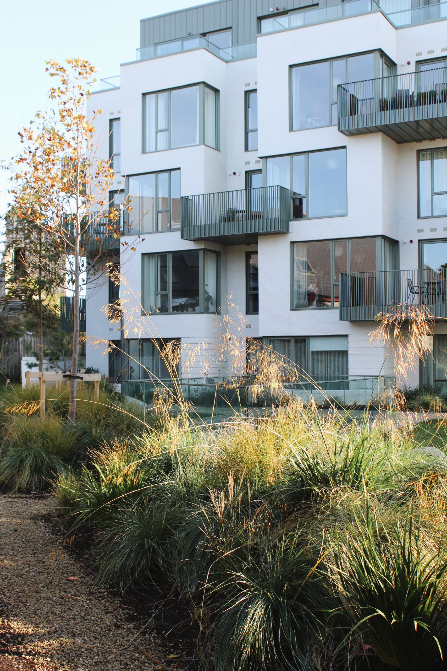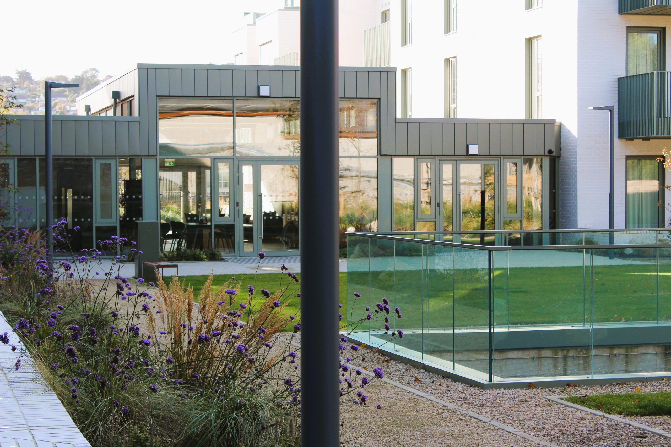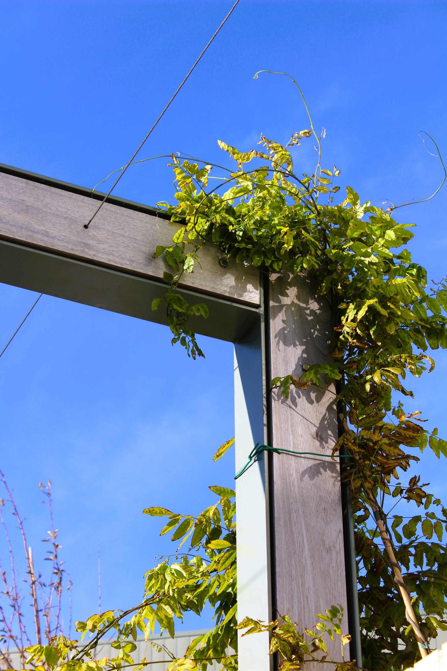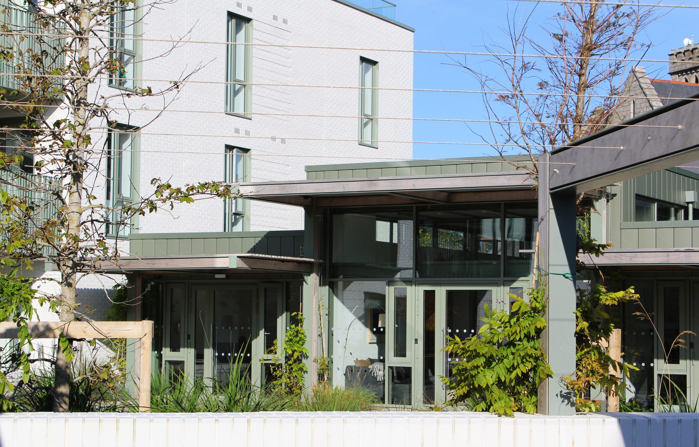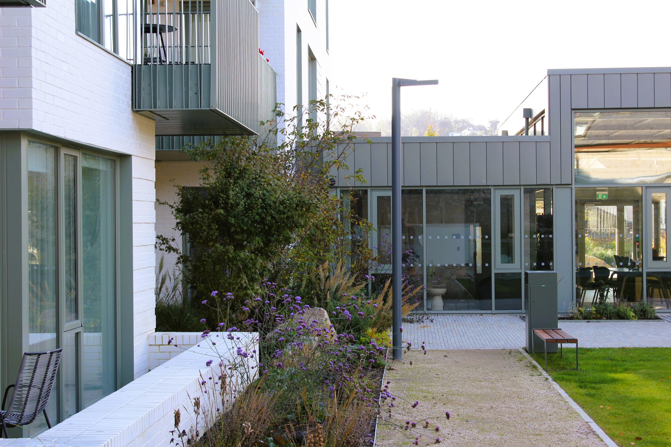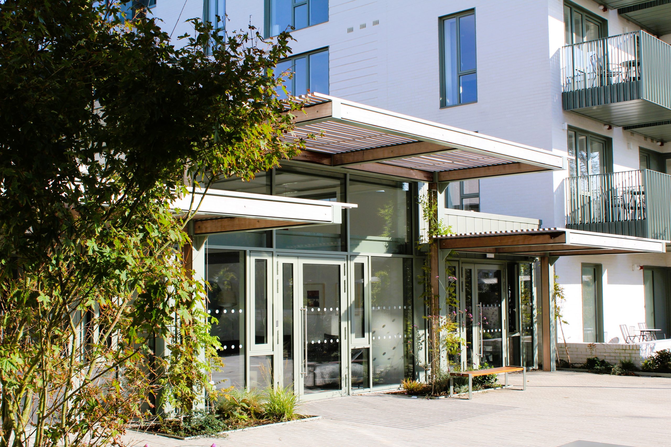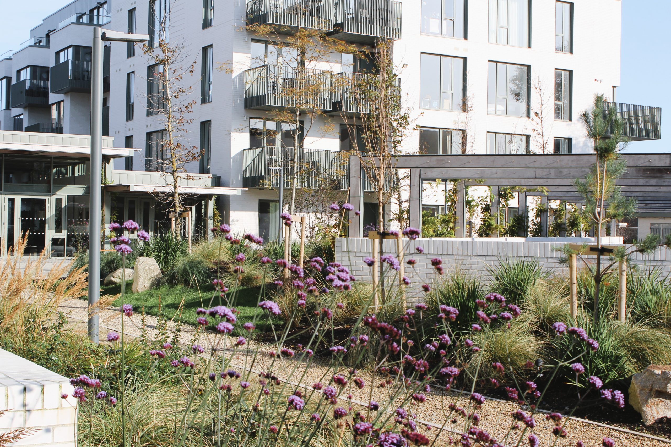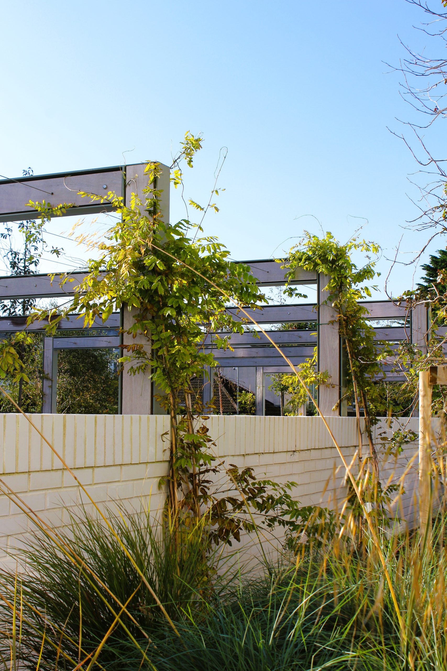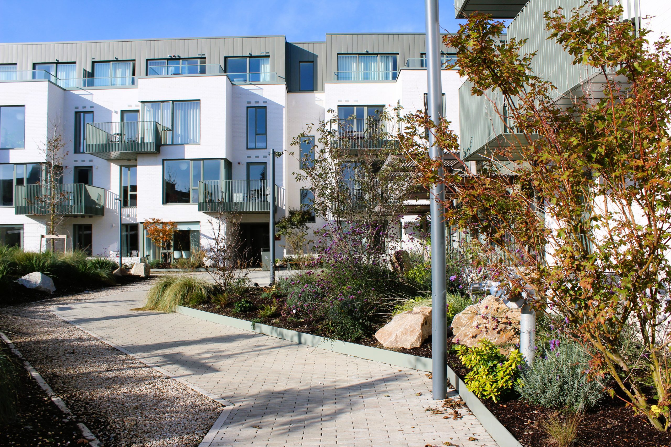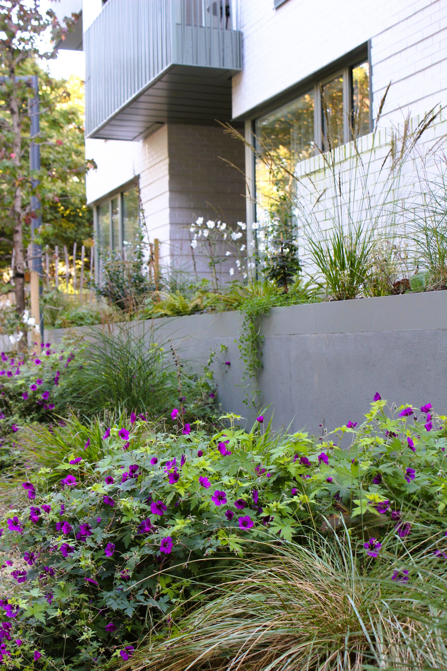The central courtyards provide flexible communal spaces where residents can relax, socialize, or host informal events. Boundary planting creates a lush green vista, framing the courtyards and enhancing privacy while connecting the spaces to the wider landscape. Together, these elements foster a strong sense of community within a vibrant, green environment.
The landscape design for the development integrates the buildings seamlessly with their surroundings, prioritizing privacy, accessibility, and community amenity. Ground-floor apartment terraces are protected with defensive planting, while peripheral circulation features a mix of textured paving, lawns, and native grassland that evolves into low-maintenance wildflower areas. An extensive vegetative buffer of native and non-native trees, gentle undulations, and raised soil depths supports planting longevity, conceals structural transitions, and provides active and passive amenity, including informal seating, play, and “social hillocks.”
The Entrance Plaza acts as a welcoming threshold with textured linear paving, integrated seating, visitor cycle parking, and a pergola-screened basement ramp, creating a clear, pedestrian-prioritized arrival sequence. Beyond the plaza, the central courtyards continue the “inside-outside” concept, blurring the lines between built form and landscape. High-quality paving flows through the amenity building like a unifying carpet, while rectilinear planters, bespoke benches, and dual south- and west-facing aspects provide flexible communal and individual spaces for relaxation, informal events, or sun-tracking throughout the day.
The play strategy, guided by Ready Steady Play, incorporates natural play elements, flexible lawns, and formal equipment to create safe, engaging spaces for all ages, complementing nearby parks and ensuring connectivity to the wider community. Rain gardens and sustainable drainage solutions are integrated throughout, managing stormwater while enhancing biodiversity and ecological value.
Together, these interventions create a cohesive, resilient, and human-centered landscape that balances privacy, recreation, and ecological performance, delivering long-lasting amenity and a sense of place for residents.






